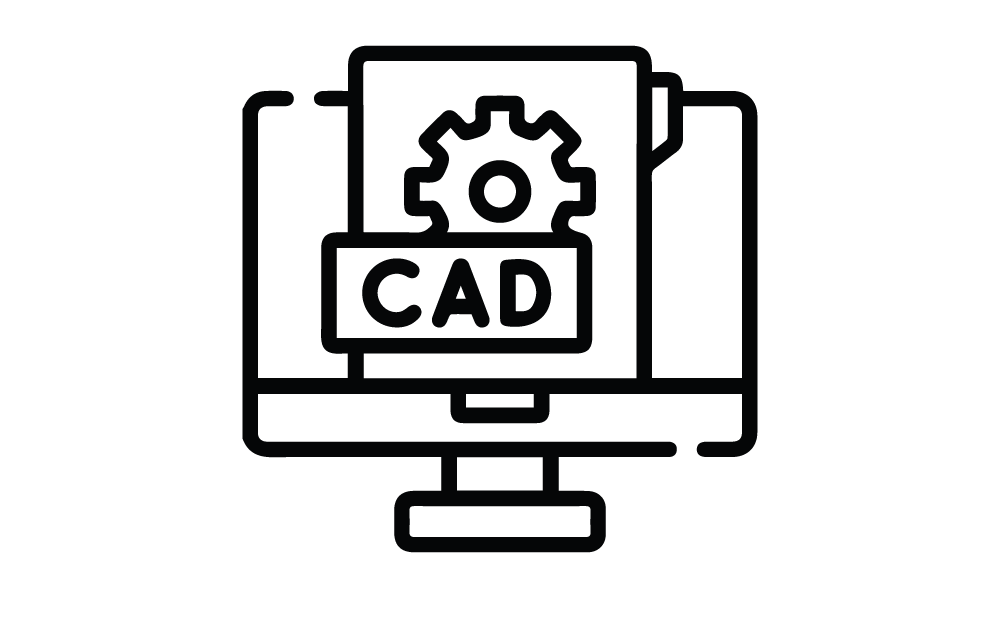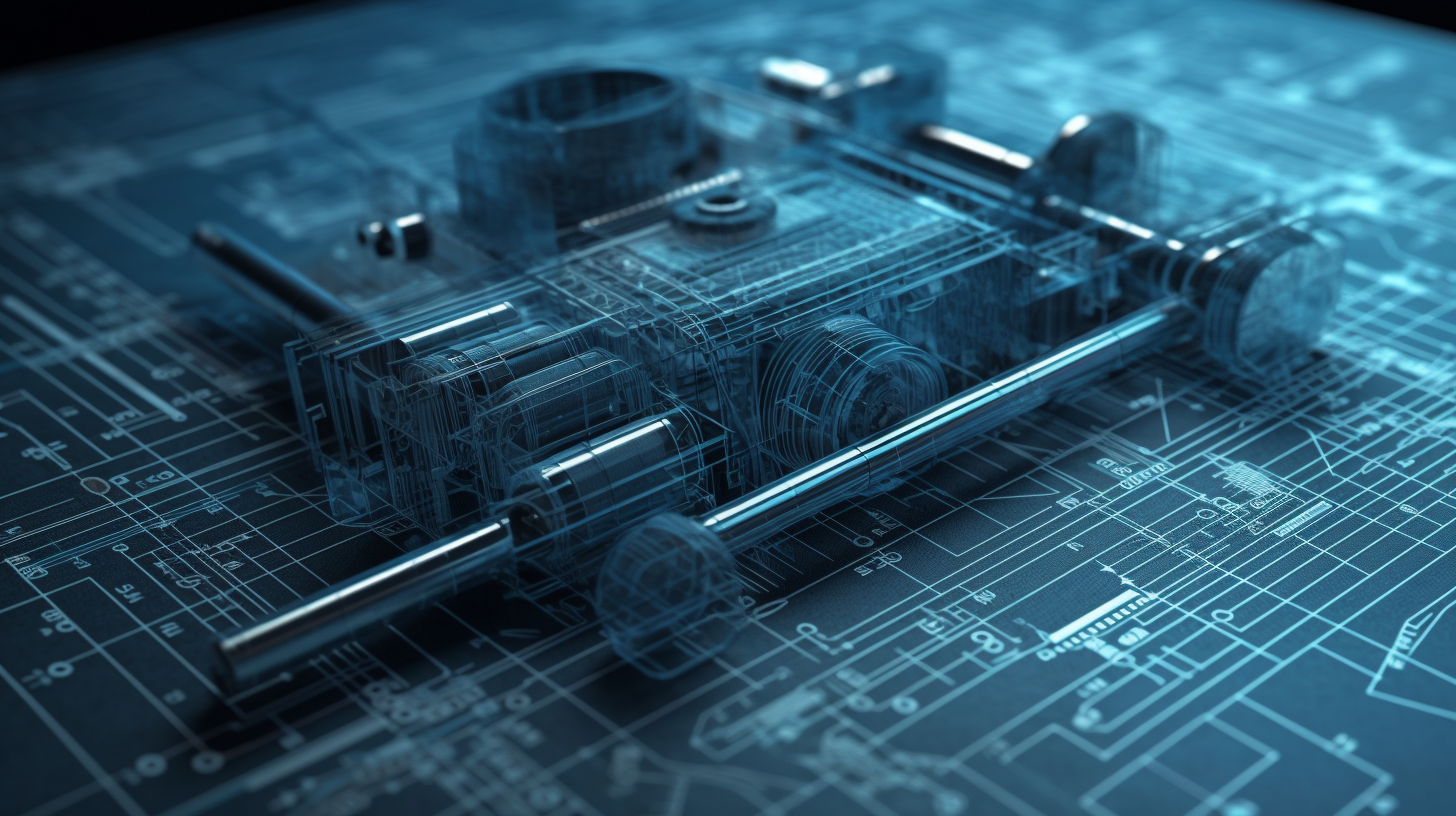CAD - The future of digital planning and design
The world of technology is evolving rapidly, and one of the key technologies that has gained prominence in recent years is CAD (Computer-Aided Design). This advanced programming language and framework has revolutionized the way we create designs, plans and models. In this introduction, we will give you an overview of CAD and its many uses and how it has transformed digital planning and design.
What is CAD?
CAD stands for Computer-Aided Design and refers to the use of computers to create, analyze or modify engineering drawings and plans. It is a technology used in various industries such as architecture, engineering, product development, and industrial design. CAD allows designers to visualize, test and optimize their ideas accurately and efficiently before turning them into reality.
Some benefits of CAD include:
- Improved accuracy and precision
- Faster design iterations
- Easier collaboration between teams
- 3D visualization and simulation
- Automation of repetitive tasks
- Simplification of change management
CAD main features
CAD main features
CAD offers a variety of features and tools that simplify and speed up the design process. Some of the most important features are:
- 2D and 3D modeling: CAD allows users to create both two-dimensional and three-dimensional models. This allows them to get a more accurate idea of their designs and how they will work.
- ParametricDesign: One of the main features of CAD is parametric design. Users can define parameters that control specific design elements and then adjust these parameters to quickly generate different design variations.
- Simulation and analysis: CAD allows users to test their designs for various physical properties and performance characteristics before they go into production. These simulations can help identify and correct potential weaknesses or problems in the design.
- Collaboration: Thanks to integration with cloud-based platforms, collaboration between teams working on a CAD project is easier than ever. Files can be easily shared between team members and changes can be tracked in real time.
- File formats and compatibility: CAD supports a variety of file formats and is compatible with other popular design and engineering software products. This facilitates data exchange and collaboration between different disciplines.
Application areas of CAD
Application areas of CAD
CAD has a wide range of applications in various industries. Some of the most important application areas are:
- Architecture: architects use CAD to create detailed plans and 3D models of buildings and infrastructure. These models can be used to quickly visualize changes to designs, estimate construction costs, and optimize the energy efficiency of buildings.
- Engineering: CAD has become indispensable in the fields of mechanical, electrical and civil engineering. It enables engineers to design, analyze and optimize complex systems and structures to achieve higher performance and efficiency.
- Product development: CAD is widely used in product development because it allows designers to create and test virtual prototypes before they go into production. This saves time and resources normally required for physical prototypes.
- Industrial design: Industrial designers use CAD to create realistic 3D models of their products, which can then be used in marketing materials, user manuals and for patent filing.
- Animation and game development: CAD is also useful in the entertainment industry, especially for creating 3D animations and developing video games. CAD allows artists and designers to create detailed character models, environments and objects that can then be used in the final production.
Popular CAD software
Popular CAD software
There are numerous CAD software solutions on the market, which differ in their functions and areas of application. Some of the most popular CAD software products are:
- AutoCAD: AutoCAD is one of the most popular and widely used CAD software solutions. It offers extensive features for 2D and 3D modeling and is widely used in various industries.
- SolidWorks: SolidWorks is a powerful 3D CAD software that specializes in parametric design and simulation. It is especially useful for engineers and product developers working on complex mechanical systems.
- Autodesk Revit: Revit is a BIM (Building Information Modeling) software designed specifically for the architecture and construction industry. It allows architects and engineers to create detailed building models with integrated information that can be used for construction management and collaboration between different professionals.
- SketchUp: SketchUp is an easy-to-use 3D modeling software suitable for beginners and experienced designers. It is especially popular for architecture, interior design and landscape design.
- CATIA: CATIA is a powerful CAD software widely used in the automotive and aerospace industries. It provides advanced 3D modeling, simulation, and change management capabilities required for designing complex mechanical systems.
CAD and the future of digital planning and design
CAD and the future of digital planning and design
In the coming years, CAD will continue to play a critical role in the design and optimization of products, buildings and infrastructure. Here are some trends and developments that could impact the future of CAD:
- Artificial intelligence and machine learning: the integration of AI and machine learning into CAD software will allow the design process to be further automated and optimized. For example, AI-powered systems could be used to automatically analyze designs for potential weaknesses or areas for improvement.
- Virtual reality and augmented reality: The combination of CAD software with VR and AR technology will enable designers to visualize and test their designs in an immersive, interactive environment. This can help speed up the design process and improve users' understanding of their designs.
- Cloud-based collaboration: the evolution of cloud-based platforms and the integration of CAD software with these platforms will further facilitate collaboration between teams. This will enable CAD projects to be managed more efficiently and effectively and improve information sharing between different disciplines.
- Sustainability assessment: given the increasing importance of environmental and sustainability issues, CAD software will increasingly integrate features to assess the environmental impact and sustainability of designs. This can help reduce the environmental impact of products, buildings, and infrastructure and encourage the development of more sustainable solutions.
- 3D printing and additive manufacturing: Linking CAD software with 3D printers and additive manufacturing technologies makes it possible to turn designs directly into physical objects. This can shorten production times and increase flexibility in the manufacture of complex and customized products.

CAD has revolutionized the way we create and optimize designs, plans and models. This technology offers numerous benefits, including improved accuracy, faster design iterations, and easier collaboration between teams. With the continued evolution of CAD software and the integration of new technologies such as AI, VR/AR and 3D printing is.
